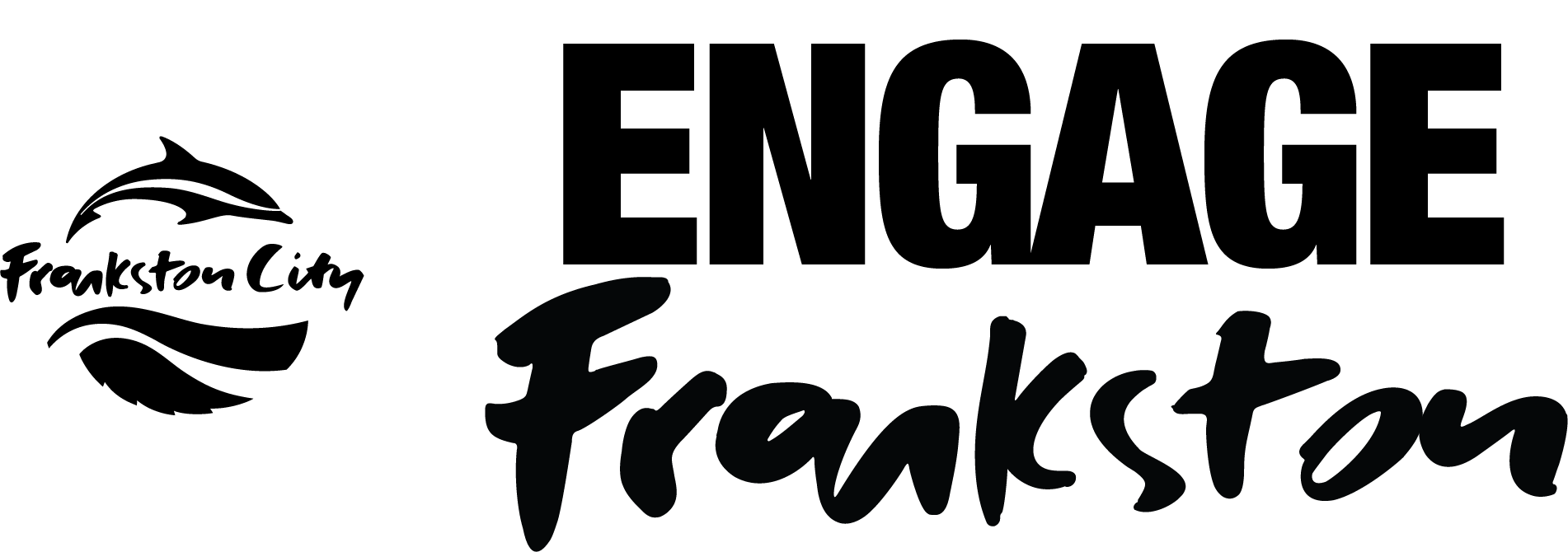About Baden Powell Kindergarten
Baden Powell kindergarten is located at the corner of Humphries Road and Baden Powell drive in Frankston South. There is a nearby scout hall and sporting oval.
Baden Powell Kindergarten is one of five priority areas within Frankston City where the Kindergarten Infrastructure and Service Plan (KISP) has identified the need for service development to meet future kindergarten demand.
What changes are proposed at Baden Powell Kindergarten?
The Victorian School Building Authority has funded an expansion of Baden Powell Kindergarten to give local children access to the new 30 hour funded pre-prep program.
The existing kindergarten building, and maternal and child health building will be demolished and rebuilt. The new building will expand the kindergarten and will provide consultation space for maternal and child health and allied health services.
The new building is a modern modular design that meets early years regulations for size and internal design.
How can you have your say?
We are seeking community input on the exterior of the building and it's surrounding landscape. Kindergarten teachers will also be supporting our engagement by seeking ideas from the children on a number of areas including the design of a reading nook and the ideal sandpit.
What have we heard so far?
Council has been working with the kindergarten, local community groups and the environmental specialists to get early feedback on the project. We've so far heard that:
- The kindergarten outdoor yard is very loved by families so these designs preserve as much of the original yard as possible.
- The resident ducks are local celebrities and need to be protected, so these plans include additional understory planting for them to nest in.
- The big gum trees are valued by the community, so an environmental study was done to assess all the trees on site and the designs retain all high value and protected trees. This project is also subject to a two-for-one tree replacement policy.
- Site users would like more car parking so the design proposes a new layout to fit in more cars and for safe movement in and out of the site.
What we learned from your feedback?
The majority of respondents indicated that providing funded Kindergarten for local children was important, followed by Space for MCH and having the building blend in with the environment.
Action: The building will provide three rooms for Kindergarten and a suite of rooms for MCH. Some people indicated understorey planting out the front would be good and this will be raised with the landscape architect once the project has fully commenced.
The majority of respondents were families with children between 0-6 years of age, many of whom have or are attending the kindergarten.
Action: there are consistent themes throughout the responses, led by a desire to keep the existing play space as is. There will be some modifications to the play space as the building will encroach on the play space near the doors. However we are aiming to keep as much of the play space as is.
There are a number of suggestions around creating and play/social space outside the kindergarten to encourage socialising and provide space for children to play. This will be discussed with the landscape architect once they have been appointed.
There were a number of comments around putting a playground and seating and a BBQ area near the oval to promote positive social bonding and a continued excellent kinder culture.
Action: this will be discussed internally with the Playground team and externally with the landscape architects once they are engaged.
An undercover area for when families are awaiting doors to be opened would be welcome.
Action: this will be built into the plans
Example of modular building
Example of modular building
Example of modular building















