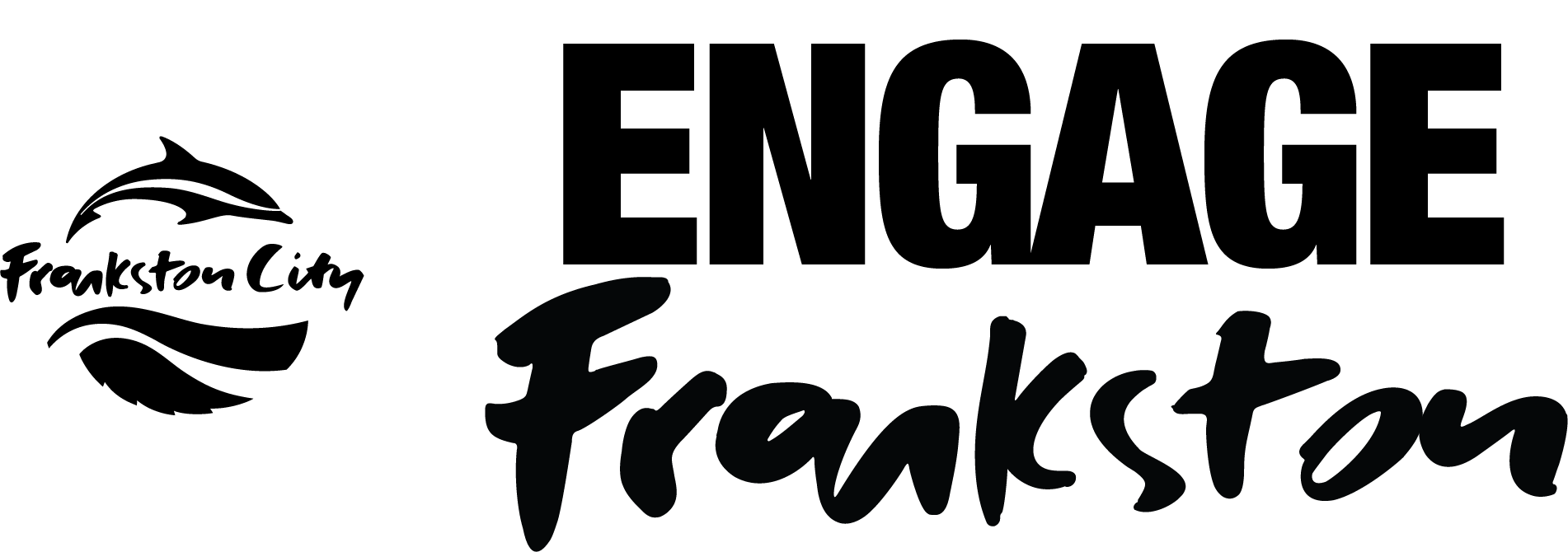About the project
The Frankston Arts Centre is one of the largest metropolitan arts venues in Australia, incorporating an 800-seat theatre, five exhibition gallery spaces, a function centre, a 200-seat black box theatre and a creative arts hub. Each year, approximately 160,000 people visit the Frankston Arts centre.
The existing forecourt and outdoor area is outdated, with old paving, limited accessibility, conflict between vehicles and pedestrians and little public amenity including seating and shade.
Council has prepared a Concept Plan to illustrate our vision for this space with a focus on creating an inclusive and accessible space for people of all ages, backgrounds and abilities. Key elements of the Concept Plan include:
- Improved accessibility including safer vehicle drop off areas and ramped access.
- A focus on pedestrians with new seating, signage and shade.
- An upgraded corner sign to promote upcoming shows at the Arts Centre.
- Public lighting to create a safe and welcoming atmosphere.
- Under-grounding of the overhead power lines on Davey Street
- A water feature that celebrates the Bunurong traditional owners and their connection to this site.
Engagement Activity and Results
During community engagement we shared draft concept plans and asked for feedback. A selection of comments is shared below:
"The provision for buses, drop off is very important whether that may be for a patron, food deliveries or performers with their equipment."
"A shame the corner bill board is going to be removed. The electronic sign displaying the upcoming show will be missed."
"I hope the new place for accessible drop of & disability parking is well thought about."
"Taking the cars away from the front door is excellent and will provide a lot safer environment for pedestrians."
"The focus on feature lighting, native planting and fountain will compliment the beachside character of Frankston"
"More nature rather than more pavers please"
"Use outdoor lighting responsibly by only using it where it’s needed, when it’s needed, in the amount required, and no more."
Project Outcomes
Community engagement was a key part of the project design with feedback informing some updates to the design:
- You told us that viewing Arts Centre signage while stopped at the intersection was important and would be missed. The revised design includes an electronic sign facing the intersection.
- You told us safe and accessible drop off zones were important, and that drop off zones should accommodate community groups arriving together. The revised designs provide a drop off bay that can accommodate maxi taxis and minibuses, and larger drop of area for full sized buses.
- You told us that accessibility is very important at this location to make sure all of our community can visit the Arts Centre with ease. The revised design features gently ramped access to the door via both ends of the forecourt. Lighting has been used for safety and to create a welcoming atmosphere.
- You told us you liked the improved pedestrian experience with seating and planting from the initial concept designs. The revised plan has enhanced landscaping and will feature a selection of native and exotic plants.










