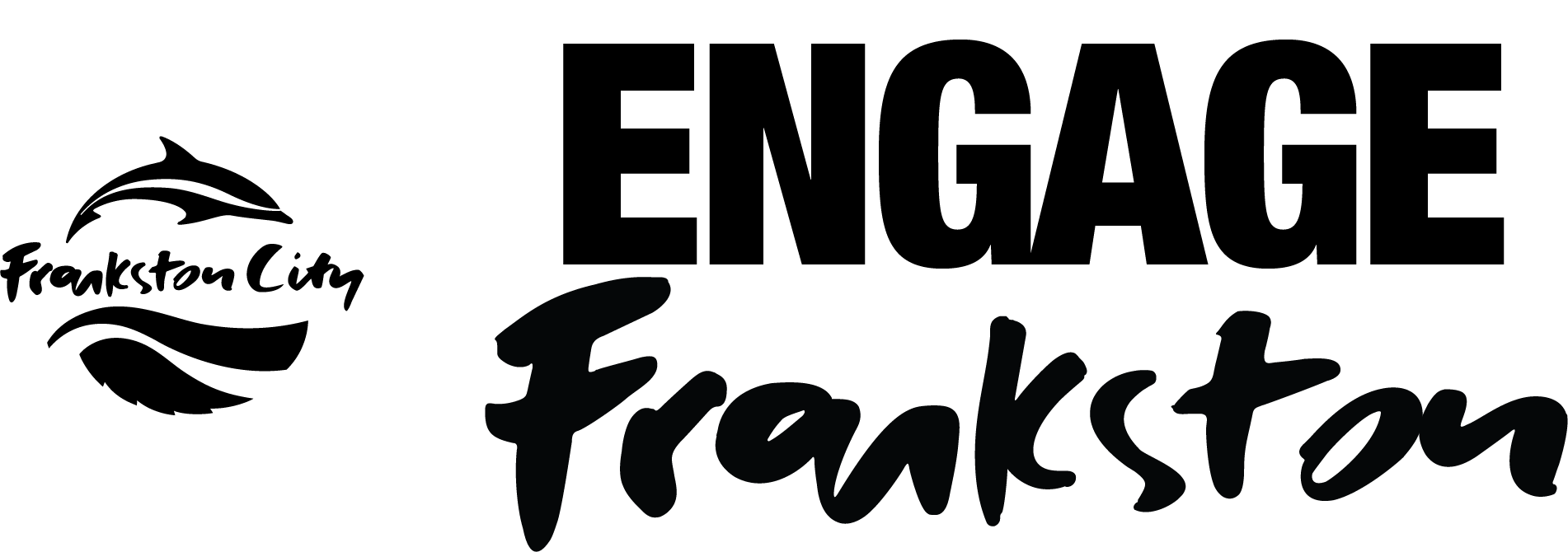Review our Draft Monterey Reserve Master Plan and let us know your feedback:
- What do you like?
- What don't you like?
- Do you have any other comments?
Your feedback will help us to update and finalise the plan by June 2022.
New Multi-generational and picnic areas
What is proposed?
The Multi-Generational Area for Monterey Reserve has been designed to the east of the new Community Hub and the existing Forest Road Car Park and Family Picnic Area. This space occupies the footprint of the current playspace.
The multi-generational area is designed for people of all ages to use, with a focus on encouraging more active and social recreation opportunities for adults and seniors. This space is complementary to the proposed new playspace and youth space.
The space is supported by integrated landscaping, seating, spaces to gather and interact, upgraded toilet facilities, and a new picnic area to the east.

Legend:
| 1. Social entrance with chess and art table | 2. Gathering circle seating wall (with back |
| 3. You and me swing | 4. Seniors muscle buster walk |
| 5. Wall mounted exercise rower | 6. Two-way walker and push up station |
| 7. Two-way shoulder press and step up | 8. Two-way chin up/dips and resistance wheel |
| 9. Step up mound (with support rails) | 10. Balance platforms and coordination wave rail |
| 11. Wide timber recliner seats | 12. Additional picnic area (with accessible and family tables, BBQs and shelter) |
| 13. Community noticeboard | 14. Improved toilet facilities (accessible & unisex) |
| 15. Low sensory planting | 16. Open Shade Woodland Planting |
New youth and adventure space
What is proposed?
The new Youth Space for Monterey Reserve is designed as the northern-most part of the new Community Hub.
The space includes:
- A decorative concrete pump, skate and scooter area with a circuit track.
- A northern circular garden area, with space to include sculptural elements which are intended to reflect Frankston North community life, movement around the circuit, and/or another layer of sensory interaction within the garden area.
- Informal social space, ping-pong table and multi-use court, with games markings and basketball backboard and hoop.
- A large central path and large shade trees.
- A grassed informal games and activities area, enclosed by more shade trees and low lying garden areas.

Legend:
| 1. Nest tower (6.9m high) | 2.Accessible two-tiered triangular cargo net |
| 3. Timber log climbing challenge | 4. Raised stepped social area and stage (with power & wi-fi) |
| 5. Pump, skate & scoot pad 1 | 6. Grassed flexible / informal games area |
| 7. Multi-use court with fenced barrier | 8. Multi-Use Court (showing different ball games and activities) |
| 9. Cluster furniture (multiple gatherings) | 10. Cafe picnic tables |
| 11. Ping pong table | 12. Sensory interactive sculptural elements (set in landscape) |

Family playspace and picnic area
What is proposed?
The new playspace area for Monterey Reserve has been designed to the south of the new Community Hub and west of the existing Forest Road Car Park. The playspace is designed for pre-school and junior age groups (0-12 years) and draws upon nature and artwork reflecting the local Frankston North community.
It is designed to balance physical, with social, creative and cognitive play and draw on flexible and open-ended opportunities for children, with sand, water, softfall mulch and plants.
Alongside the new playspace, the existing picnic area is to be remodelled to become more family friendly, with better shelter, larger and more accessible picnic tables and better access from the car park.


Whole Monterey Reserve map








